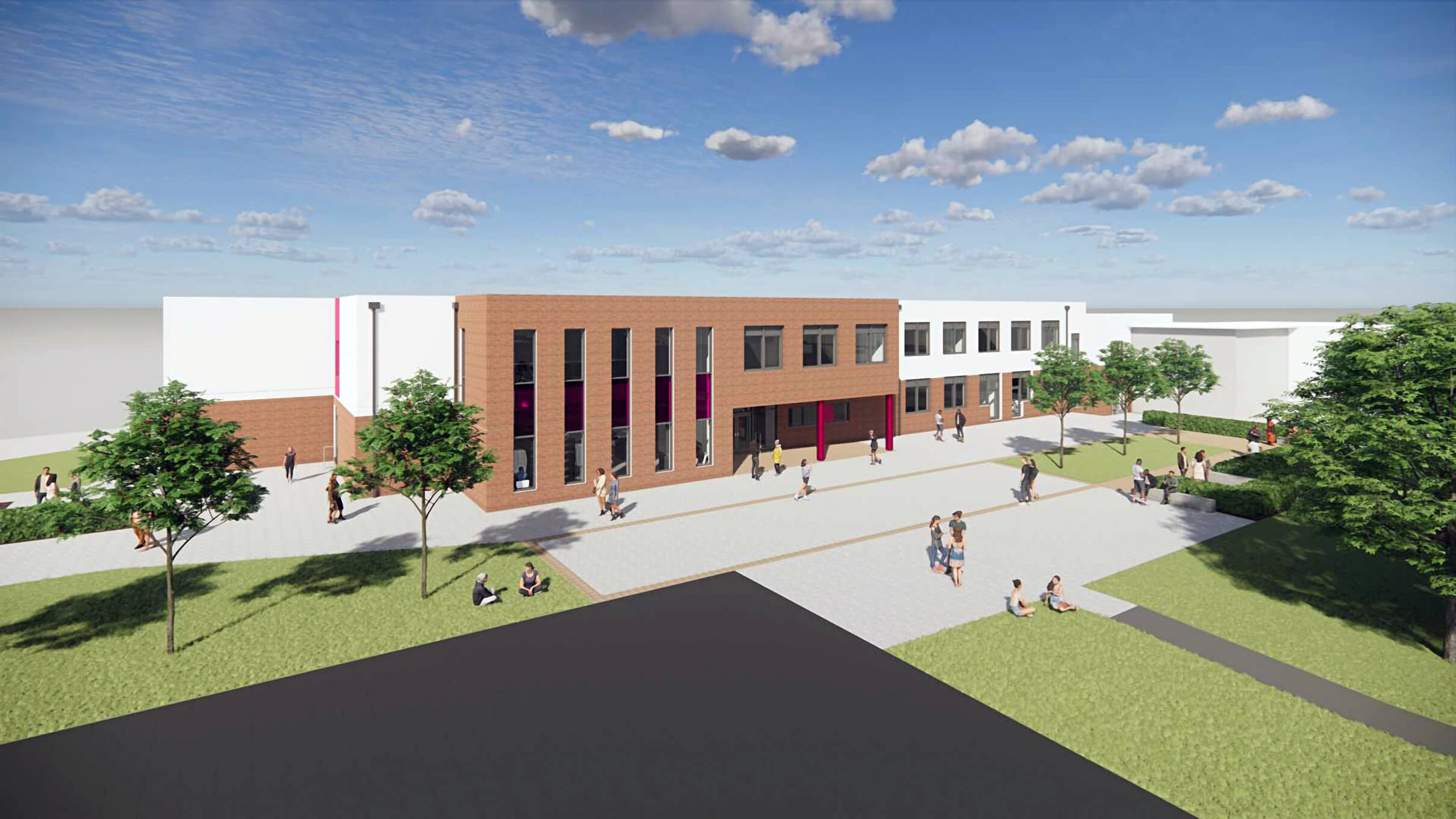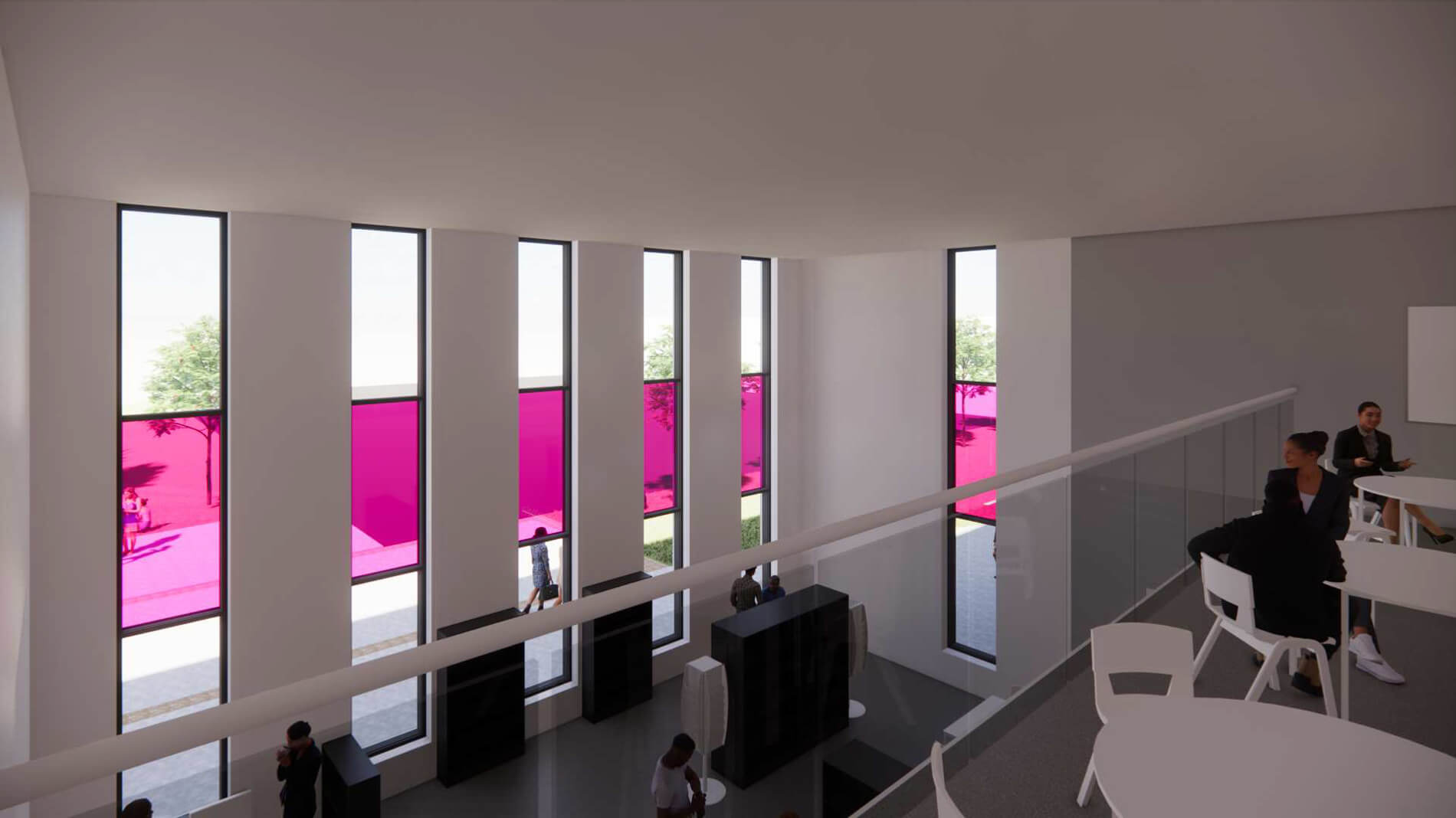Thank you for your interest in the proposed development at Shrewsbury Academy. In April Sundorne Infant school relocated to Harlescott Junior school and Shrewsbury Academy is to take over the whole of the site.
Since this time, the school, The Marches Academy Trust, and the Department for Education (DfE) have reviewed the current educational offer at the site and now wish to undertake a series of refurbishment and extension works to enhance the secondary school facilities across the site.
This webpage explains more about the scheme, development timescales and how you can provide feedback before the application is submitted.
About the Site
Shrewsbury Academy lies within the area of Sundorne. The eastern perimeter of the site is bound by Meadow Farm Drive and The Church of the Holy Spirit whilst the remainder of the boundaries adjoin the rear gardens of residential properties fronting Corndon Crescent and East Crescent.
The secondary school comprises a mixture of single and two storey buildings whilst the former infant school buildings are generally single storey. The site includes areas of hardstanding devoted to parking, formal and informal play, playing fields and grassed amenity spaces. There are several trees both within and along the boundary to the site.
The site lies within a predominantly residential area and is in a sustainable location with good access to a range of services and facilities. There are bus stops close to the site offering regular bus services and Shrewsbury railway station is approximately 3km away.

