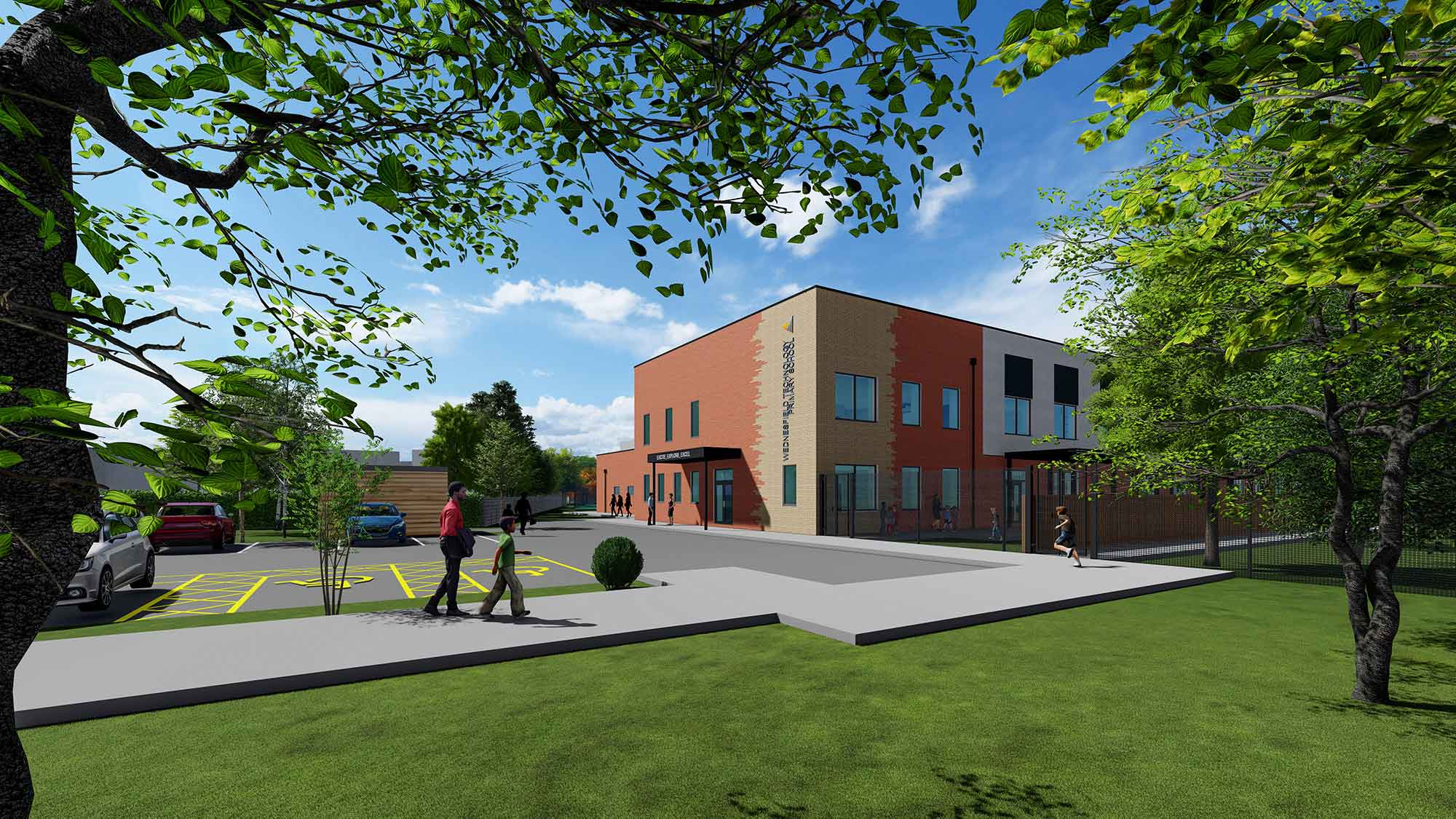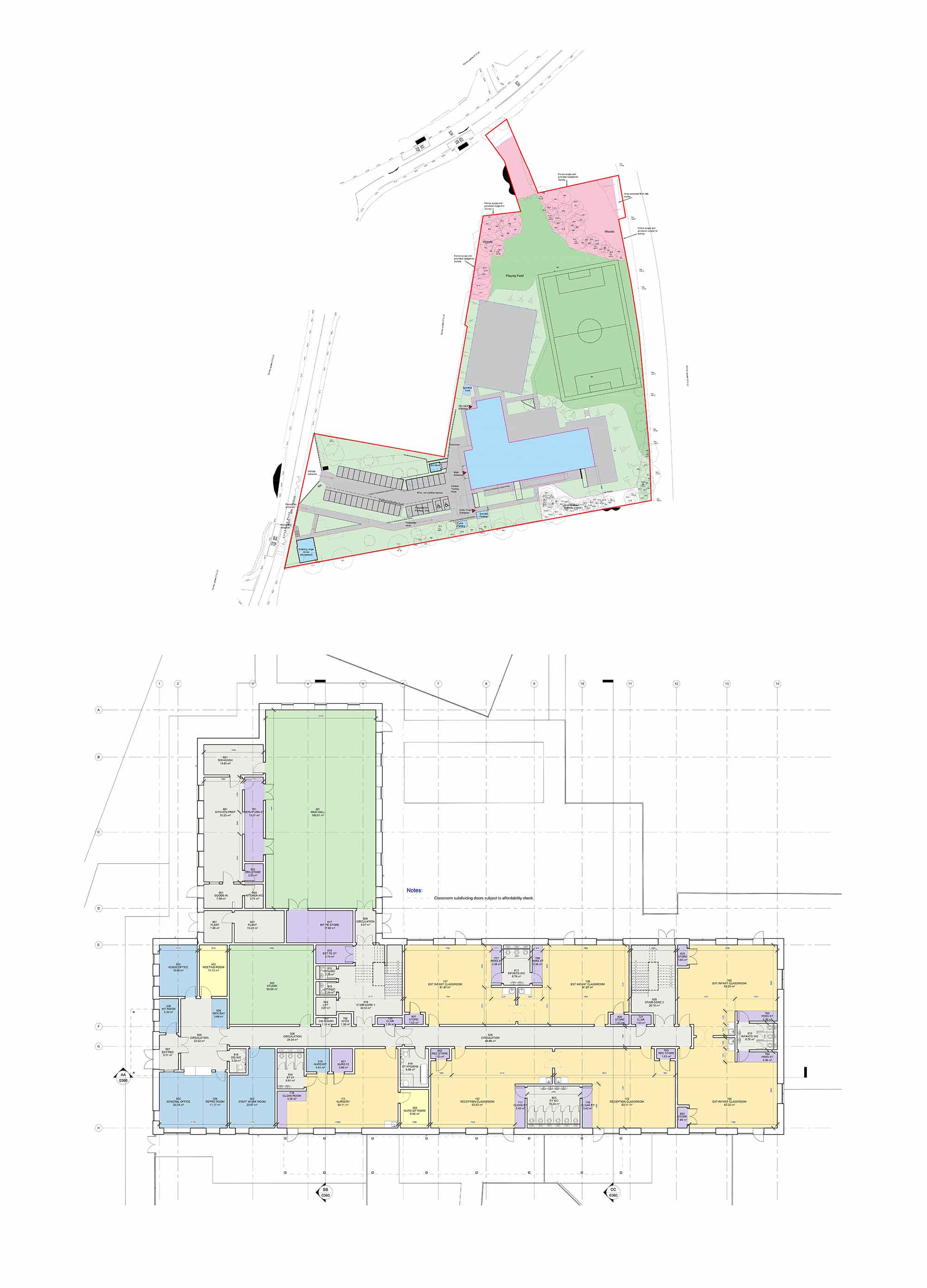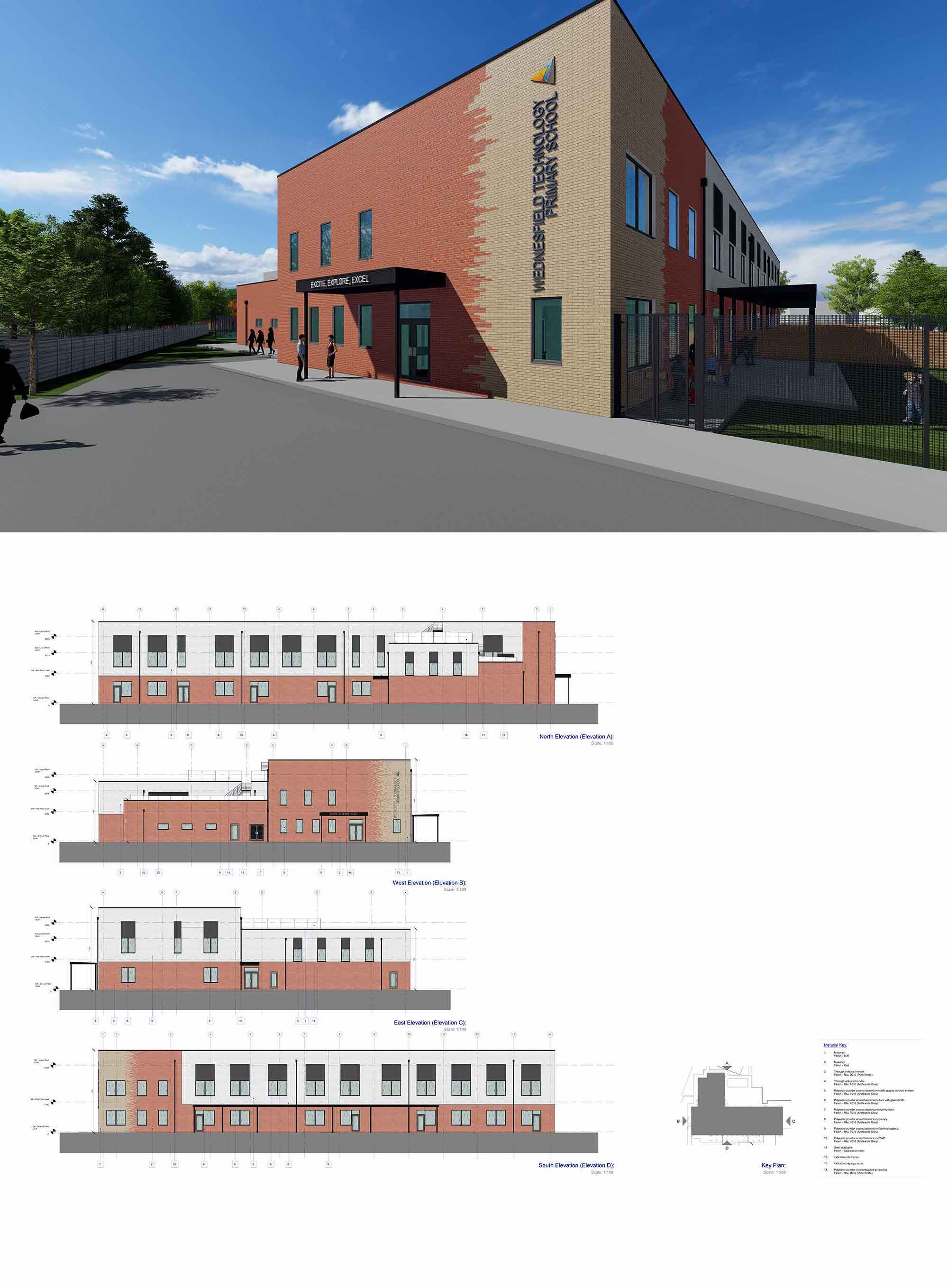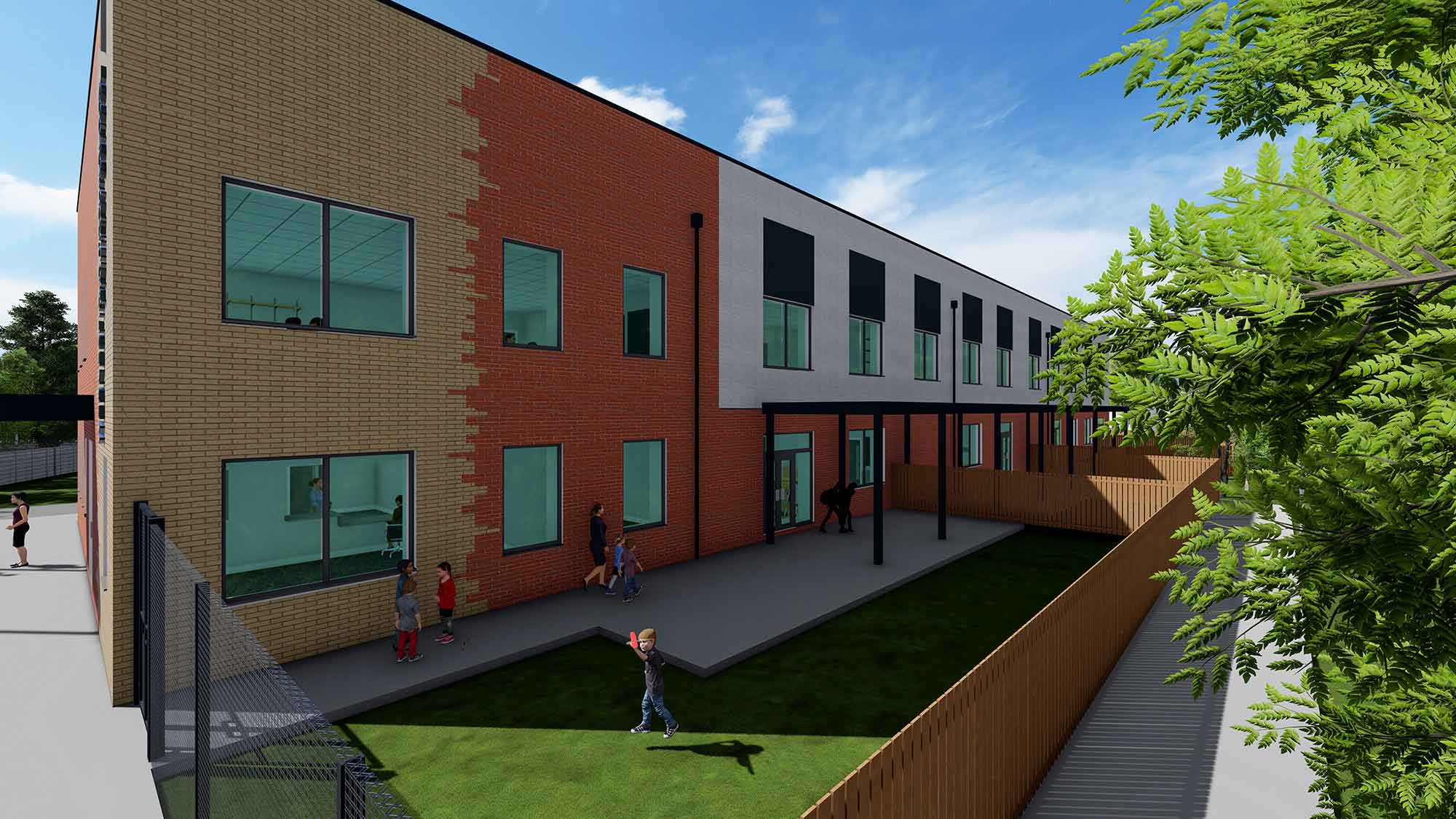Thank you for your interest in the proposed Wednesfield Technology Primary School.
This webpage explains more about the scheme, development timescales and how you can provide any feedback on the development before the application is submitted.
Thank you for your interest in the proposed Wednesfield Technology Primary School.
This webpage explains more about the scheme, development timescales and how you can provide any feedback on the development before the application is submitted.
The site is located within the urban area of Wednesfield and comprises the land and buildings of the former Edward the Elder school.
The main school buildings were constructed in 1910 and are positioned along the southern boundary near the existing site access. There is also a detached lodge building at the entrance to the site. The former associated playing fields and hardstanding areas are located to the east of the school buildings behind residential properties fronting Lichfield Road.
The former school is bound by residential properties to the west, south and north, whilst the Wyrley and Essington Canal lies to the east. The Wolverhampton Wednesfield Seventh-day Adventist Church also lies along the northern boundary to the site. Access to the site is to the west off Lichfield Road and there is a further unused and overgrown access point to the north.
Within the site there are two areas of woodland which lie along the northern and southern boundaries. There are other groups of trees within and along the boundaries of the site.
The site is of varied levels with a retaining wall running in a north/south direction. The land falls away to the canal.
The area generally is of a mixed nature with residential and commercial properties. On the opposite side of Lichfield Road is a small parade of shops and a pub; The Vine Inn which is Grade II Listed.
The site is well related to a range of services and facilities. It is in an accessible location readily accessed by means other than the private car. There are several bus stops close to the site, nearby cycle routes and Wolverhampton railway station 2.5 miles away.

The Department for Education have appointed Tilbury Douglas Construction to complete the construction of the new school.
It is proposed that, with the exception of the lodge building, the existing main school buildings will be demolished. A new two storey building will accommodate 420 pupils across a two-form entry, together with a 26-place nursery. It is estimated that there will be up to 45 staff at the site once fully operational. The school is to be managed by the Shireland Collegiate Academy Trust, who already operate several schools in the West Midlands.
The new school will be designed and built to inspire new ways of technology-enabled thinking, focused on providing high-quality education and providing pupils with real-world learning experiences.

The existing access off Lichfield Road is proposed to be maintained, providing a two-way flow of traffic and direct access to the car park. In addition, it is intended that the access to the north of the site adjacent to the church be upgraded to provide an emergency/maintenance route into the site.
Sufficient car parking with drop-off to address concerns over traffic congestion and on-street parking, will be provided off Lichfield Road and to the front of the site where the current school building is located. It is proposed 40 car parking spaces are provided including 2 disabled spaces and 4 electric vehicle charging bays. In addition, separate cycle and scooter storage is proposed. Bin storage and a delivery area is also included within the site. It is proposed that a separate pedestrian access be provided adjacent to the car park to enable a safe route into the school.
The school building is to be set back further within the site than the existing, notwithstanding, the Trust would like the building to be clearly identifiable, impressive, and welcoming. A clear separate pedestrian route is to be provided adjacent to the car park from Lichfield Road to the school. The amenity space and sports provision has been positioned to maximise the usage of the sloping site and to minimise impact on woodland areas.
The new school building will have a contemporary feel with a simple design and clean lines, complementing the surrounding environment. It will be built with a brick and render finish which will emphasise different elements of the building and designed to passive house standard.
The proposed materials offer a robust finish and limited palette which will create a balanced elevation. Windows, doors, and parapet copings are to be powder coated grey aluminium.

The school previously included a sports pitch (now over grown) and an area of hardstanding used as a playground.
The sports pitch is to be reinstated and relocated southwards to avoid impact on the nearby Millennium Woods. The hardstanding area is to be refurbished to provide an enclosed hard play area, surfaced with porous tarmac to allow use in all weather. Additional areas of hardstanding and grassed areas for informal play are to be provided around the building and within the site.

The site is to be developed in two phases across two applications, both applications are scheduled to be submitted during February 2022. The first application proposes the demolition of the existing school, with the exception of the lodge building. The second application will cover the construction of the new school, amenity space, car parking and other facilities. The new school will open in September 2023.
More information about the trust and proposed school can be found at www.wednesfieldtechnologyprimary.org.uk.
If you have any questions on these proposals or would like to make comments about the scheme before the application is submitted, please get in touch. You can:
Please ensure comments are received by the 4th February 2022.
Thank you for taking the time to respond. Your views are very important to us.